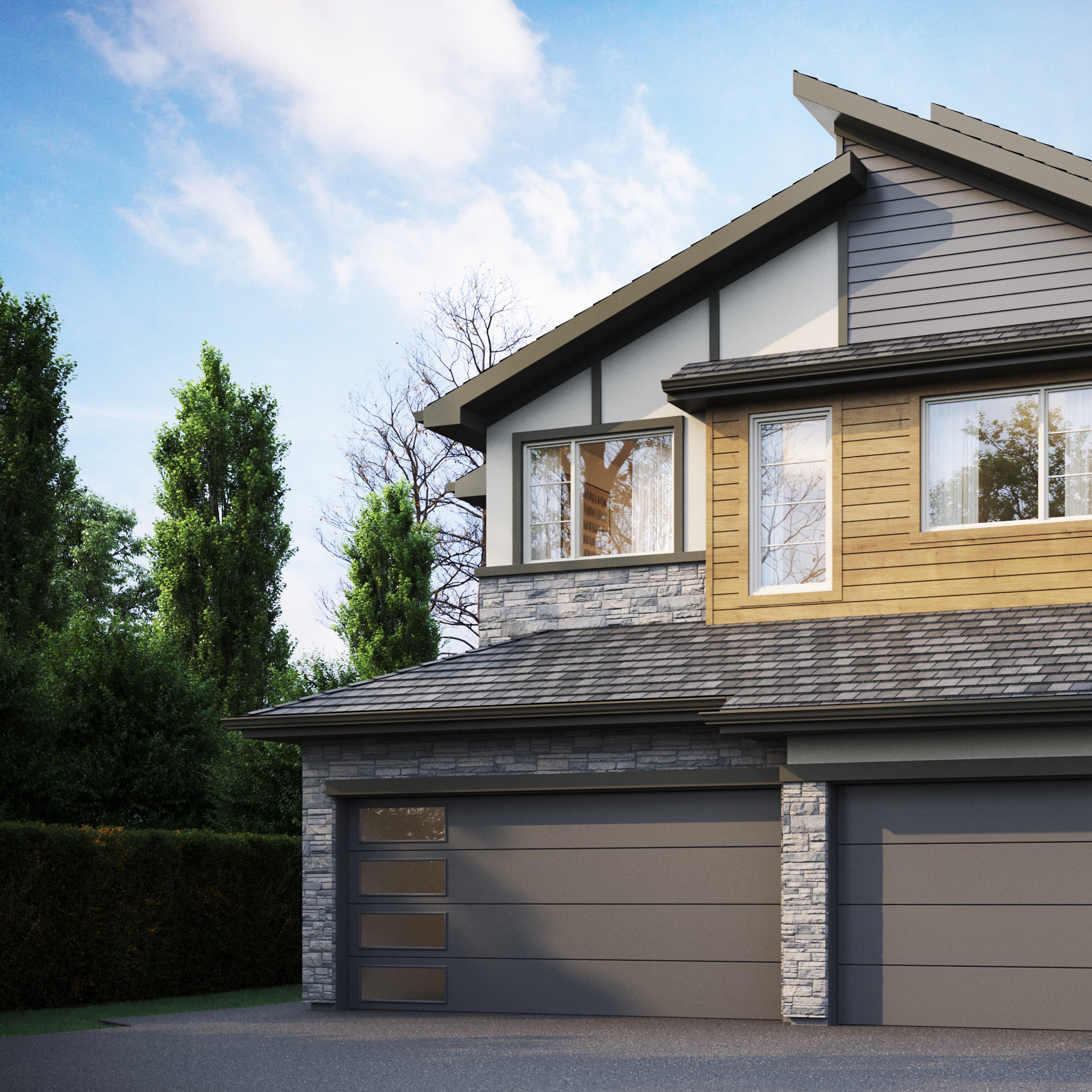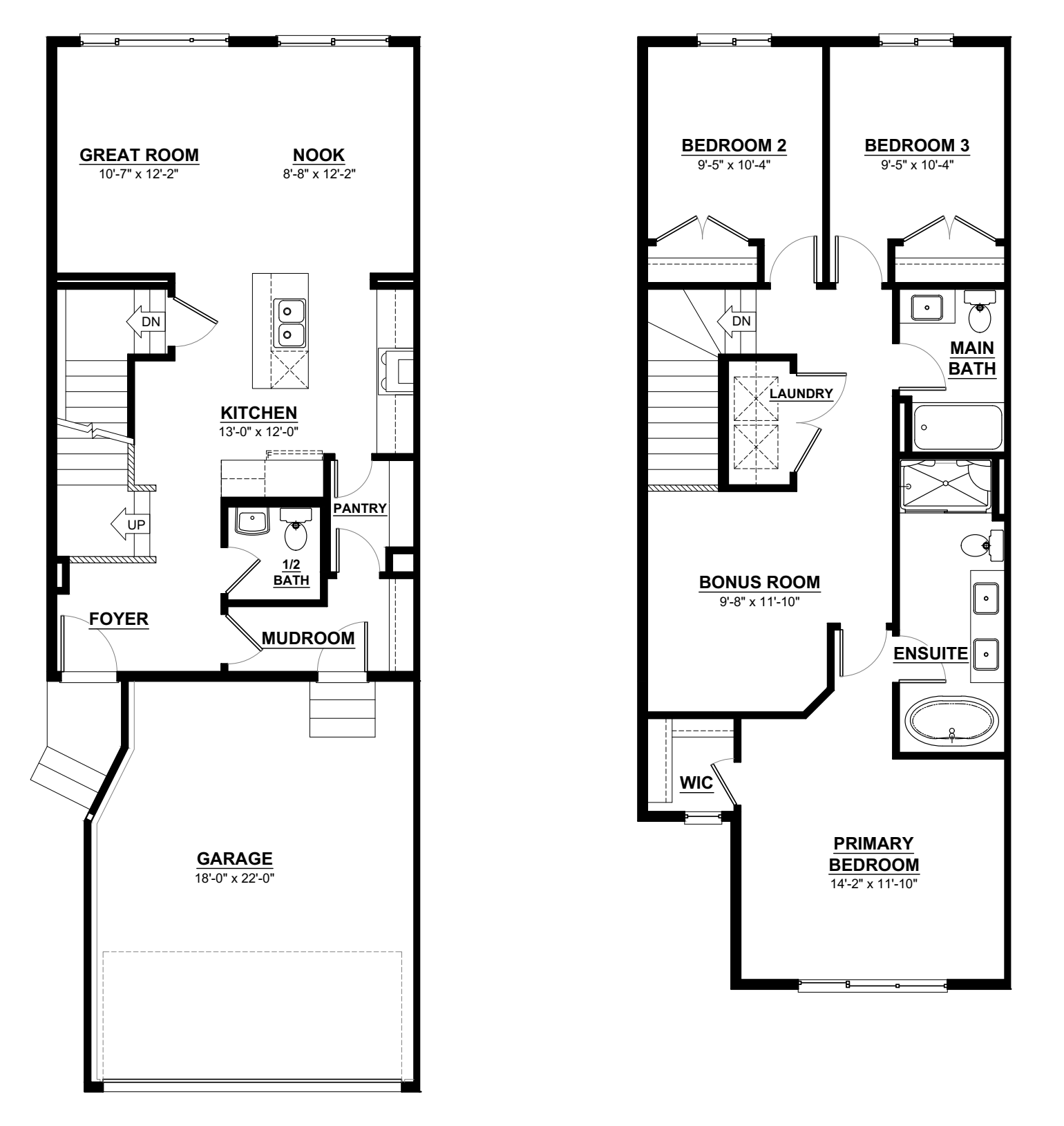
The Oxford.
Size: 1665 sq. feet
Number of Bedrooms: 3
Style: 2 Storey
Features
2 Storey
2nd Floor Laundry
Large Walk-Through Pantry &
Mudroom
Chef’s Kitchen with Eating Bar
2nd Floor Bonus Room
Oversized Master Bedroom
5 Piece Ensuite
Walk-in Closet
Floor Plan

The Oxford is a 1,665 sq. ft. duplex that combines thoughtful features and an open layout that feels both functional and refined.
The main floor centers around a well-placed kitchen with an eating bar, a spacious walk-through pantry, and a mudroom that keeps things tidy and organized. At the back of the home, the great room and dining nook create an open, welcoming space for everything from quiet nights to casual entertaining.
Upstairs, a bonus room adds flexible space for work, play, or downtime. Second-floor laundry keeps daily routines running smoothly. The oversized primary bedroom is located at the front of the home for added privacy and includes a five-piece ensuite and a generous walk-in closet. Two additional bedrooms and a full bathroom complete the upper level.
