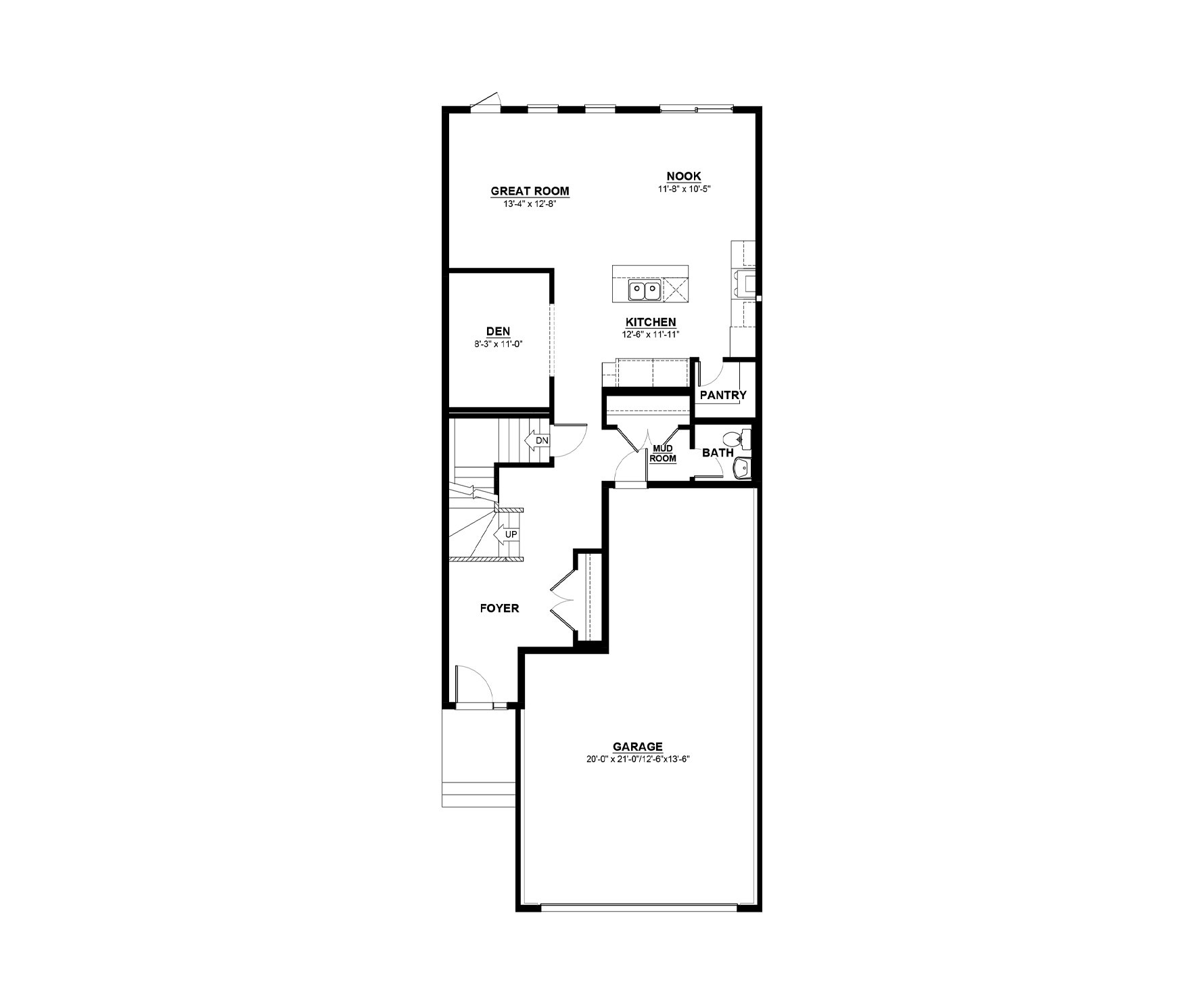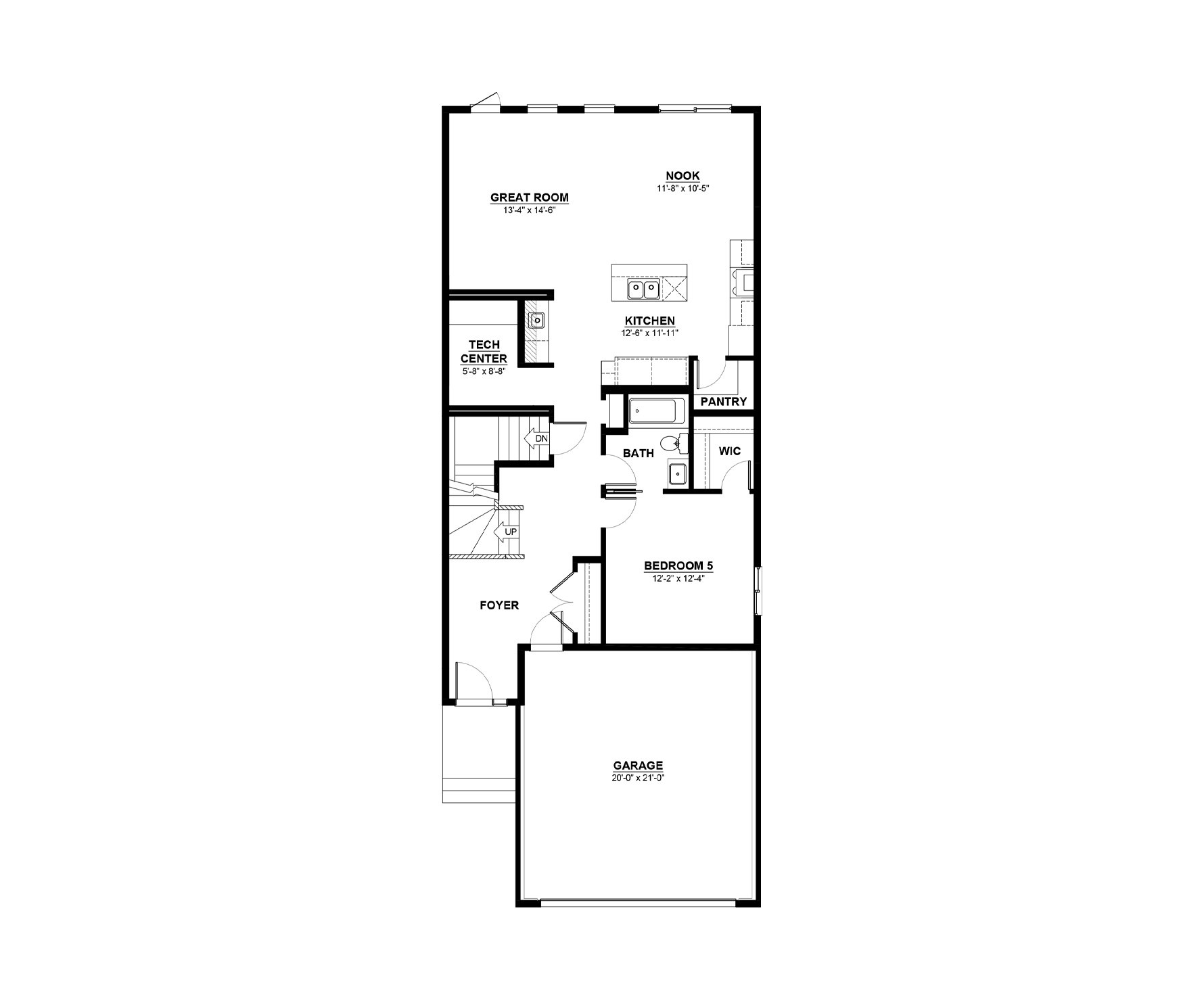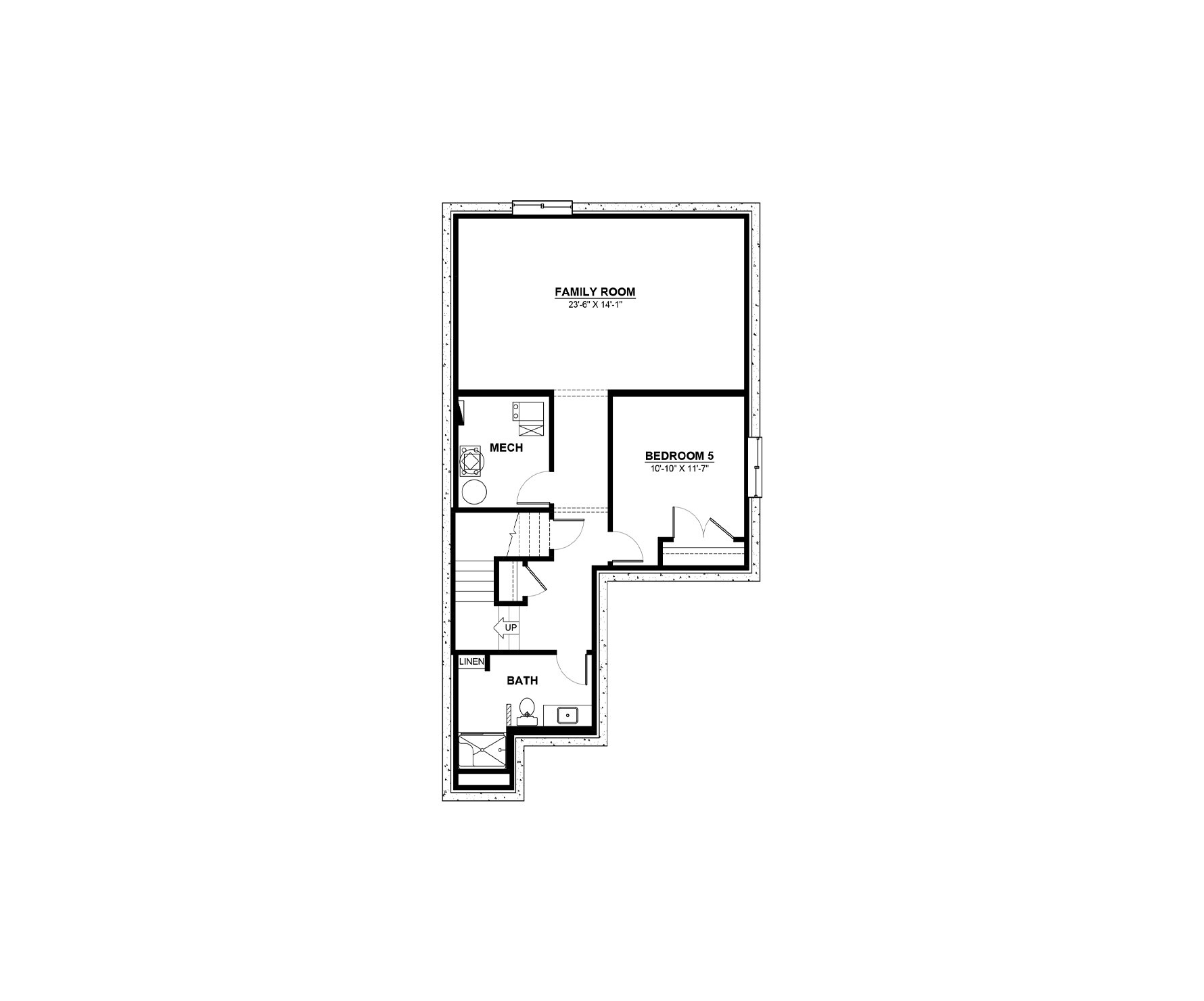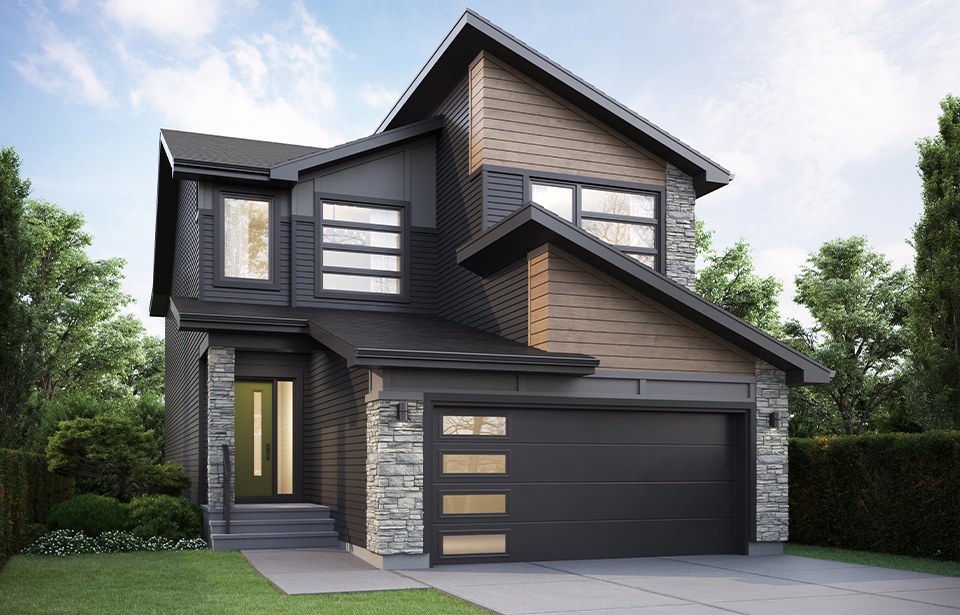
The Munich M.
Size: 2375 sq. feet
Number of Bedrooms: 4
Style: 2 Storey
Features
2 Storey
4 Bedrooms
2nd Floor Laundry
Front-Attached Garage
Walk-Through Pantry with Access to Mudroom
Spacious Closet at Front Entry
Open-Concept Kitchen, Nook, and Great Room
Central Bonus Room on 2nd Floor
Rear-Facing Primary Suite
5 Piece Ensuite with Walk-In Closet
Floor Plan
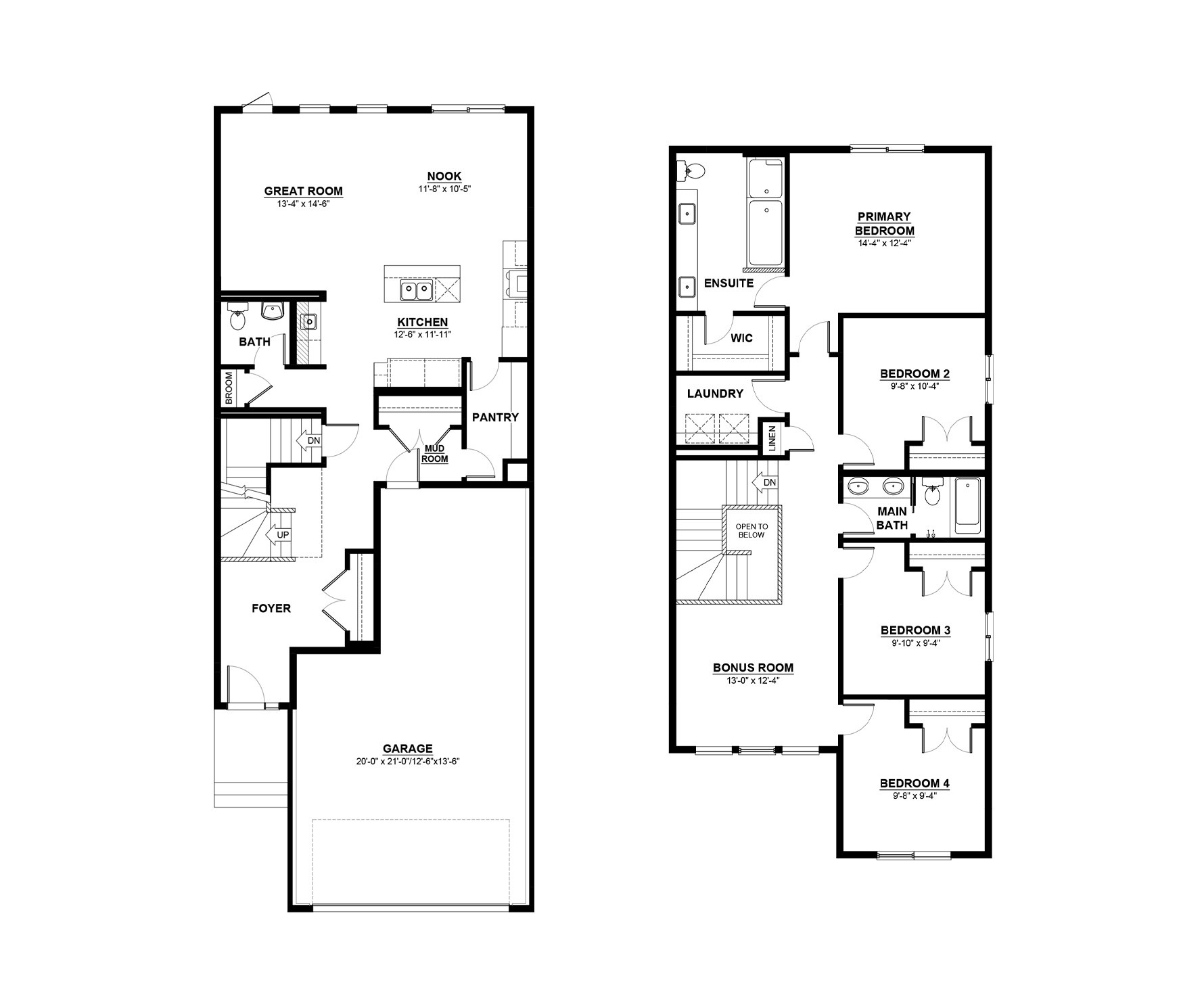
The Munich combines open-concept living with purposeful design, offering four bedrooms and a layout that supports the rhythm of a busy household.
The front foyer opens into a bright main floor with a generous coat closet and clear sightlines to the kitchen, dining nook, and great room at the back of the home. The kitchen features a large central island and connects to a walk-through pantry that leads into a functional mudroom with access to the garage. A powder room is tucked just off the kitchen, offering privacy without interrupting the flow.
Upstairs, the front-facing bonus room includes an open-to-below feature that overlooks the foyer, adding natural light and visual connection between both levels. The primary bedroom is located at the rear and includes a five-piece ensuite and generous walk-in closet. Three additional bedrooms, a full bathroom, and a conveniently located laundry room complete the upper floor.
