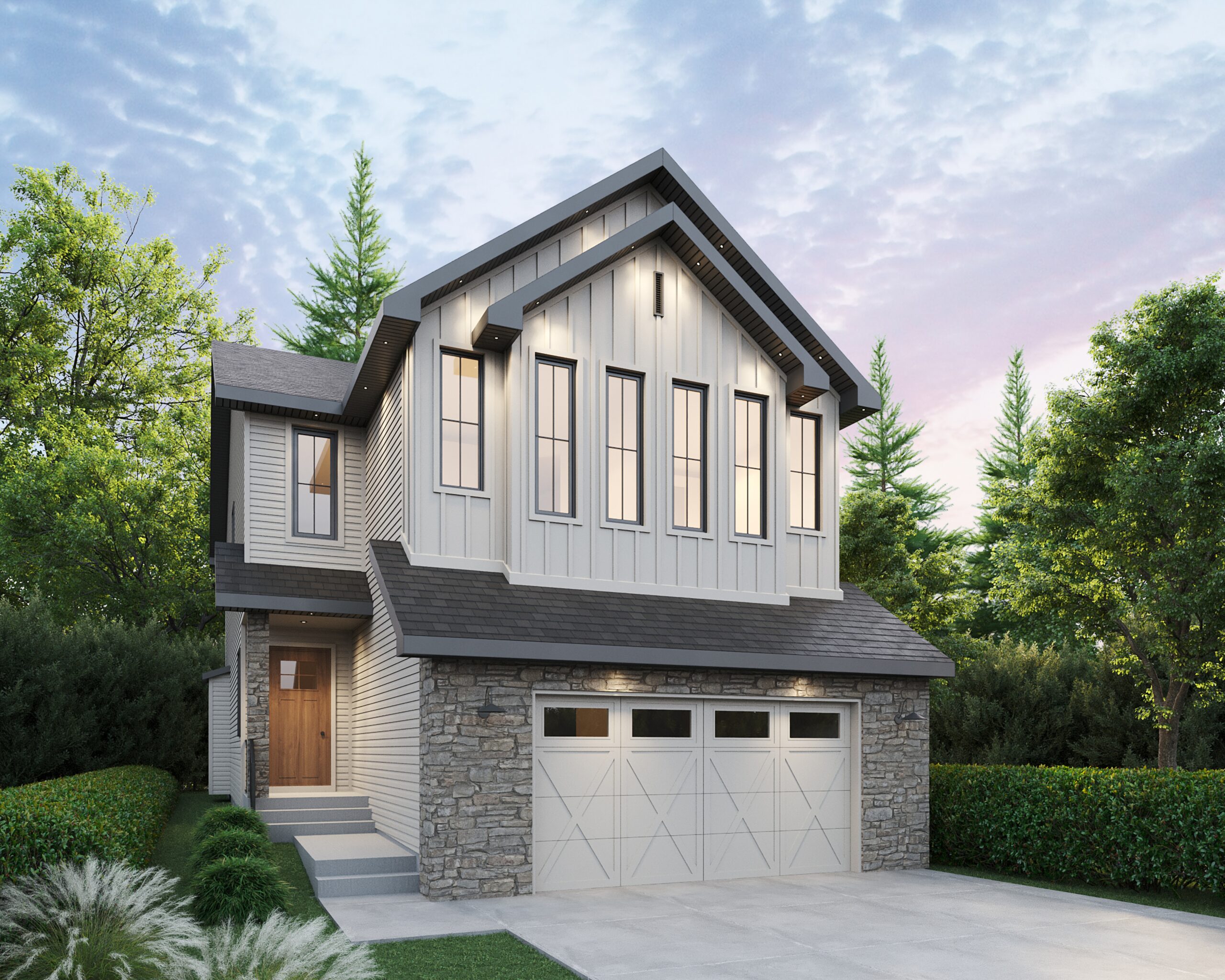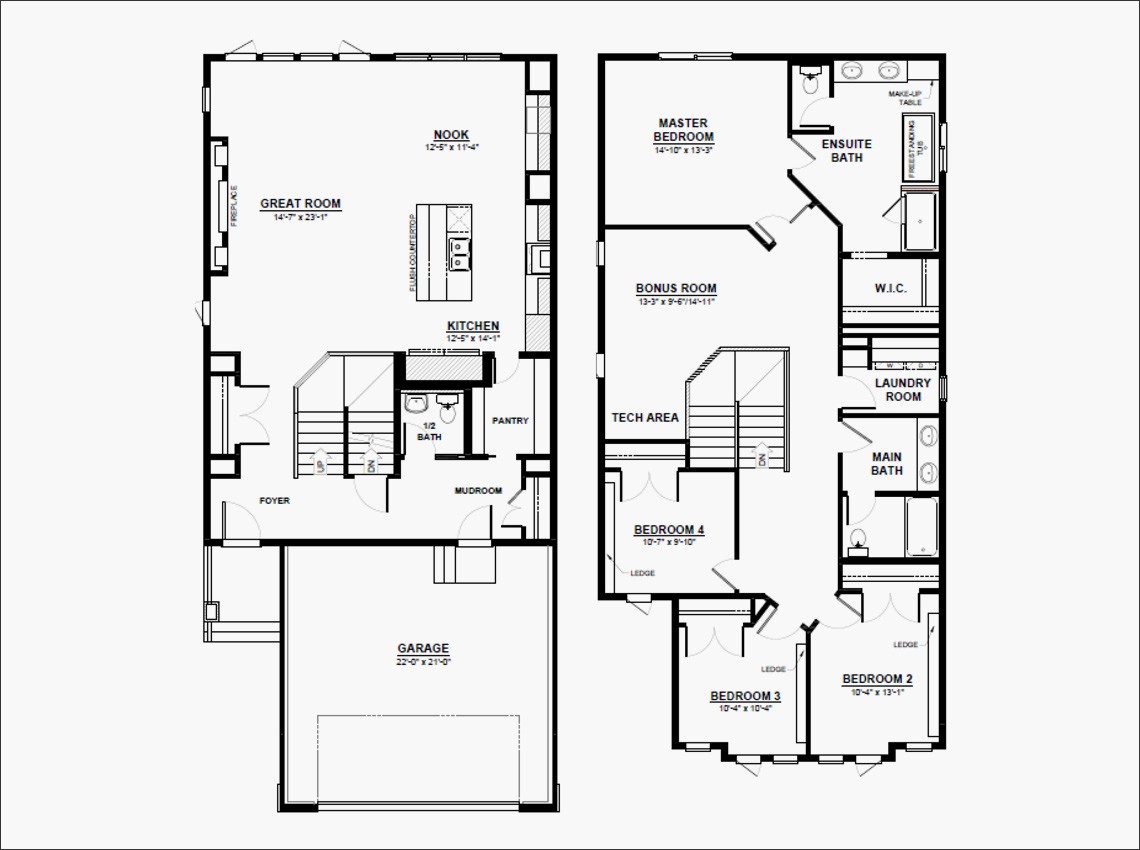
The Milan MFH.
Size: 2602 sq. feet
Number of Bedrooms: 4
Style: 2 Storey
Features
- 4 Bedrooms
- 2 1/4 Bathrooms
- 5 Piece Ensuite with Water Closet
- Master Walk-in Closet
- 2nd Floor Laundry Room with Storage
- Walk Through Pantry with double-sided shelving
- Open Concept Main Floor
- 2nd Floor Bonus Room with Optional Built-in Tech Desk
Floor Plan

