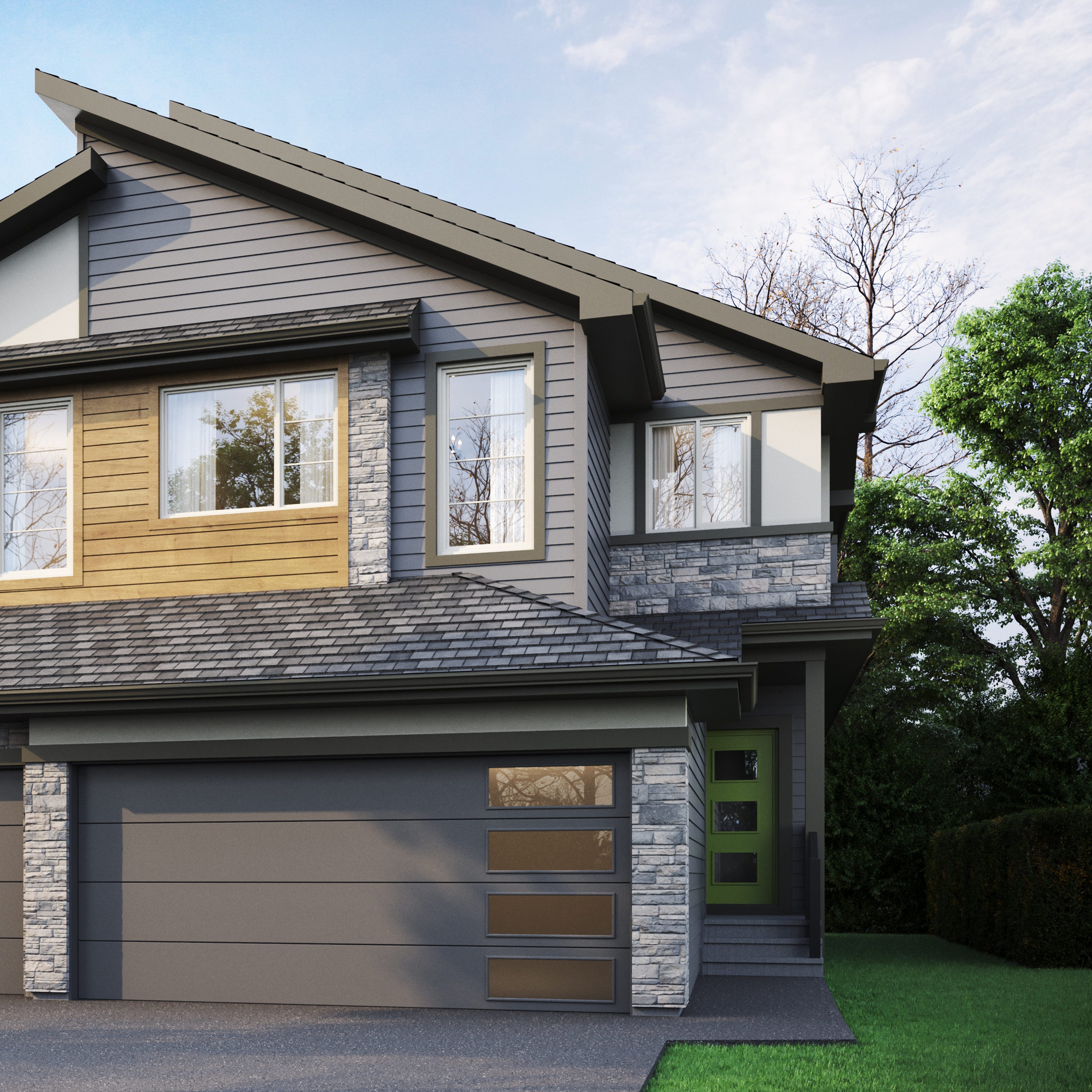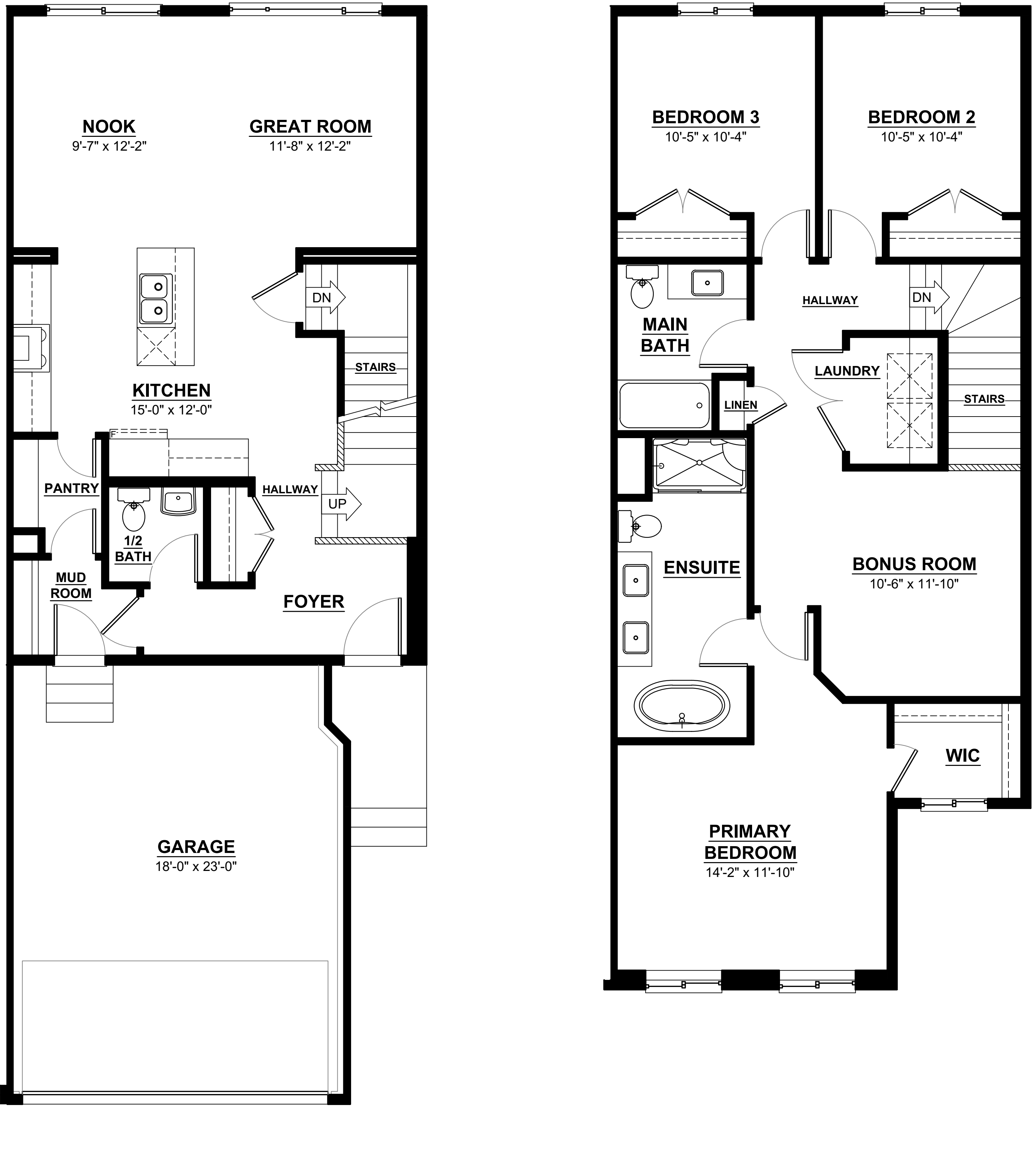
The Cambridge III.
Size: 1818 sq. feet
Number of Bedrooms: 3
Style: 2 Storey
Features
2 Storey
2nd Floor Laundry
Large Walk-Through Pantry &
Mudroom
Chef’s Kitchen with Eating Bar
2nd Floor Bonus Room
Oversized Master Bedroom
5 Piece Ensuite
Walk-in Closet
Floor Plan

The Cambridge III is a 1,818 sq. ft. duplex featuring a well-designed layout that feels practical, comfortable, and easy to live in.
The main floor features a central kitchen with an eating bar, a generous walk-through pantry, and a mudroom that keeps things organized and out of sight. At the back of the home, the great room and dining nook open into a bright, inviting space that works just as well for quiet mornings as it does for weekend gatherings.
Upstairs, a bonus room provides added space for work, play, or relaxation, while second-floor laundry adds everyday convenience. The primary bedroom is located at the front of the home for extra privacy and includes a five-piece ensuite and a spacious walk-in closet. Two additional bedrooms and a full bathroom complete the upper level.
