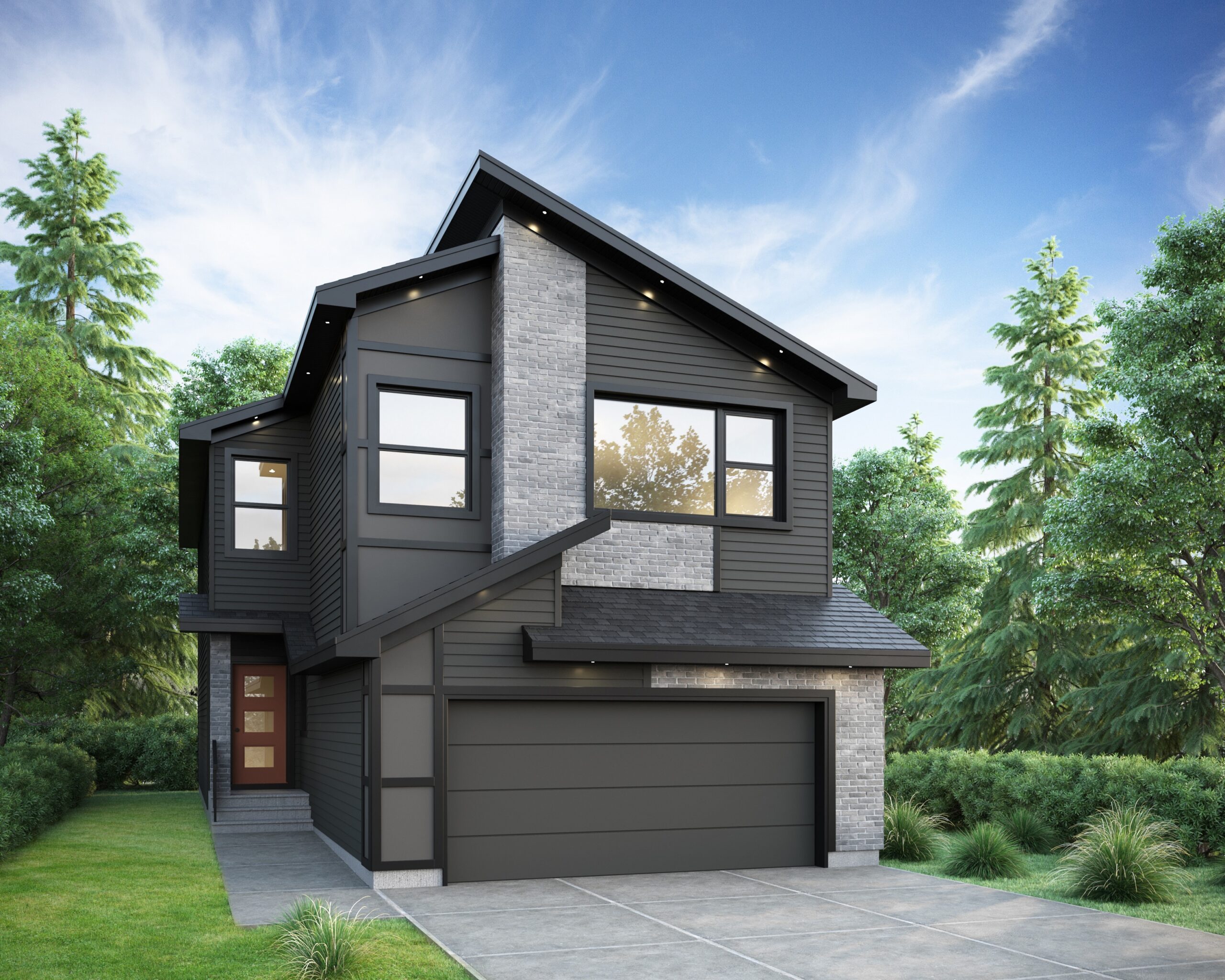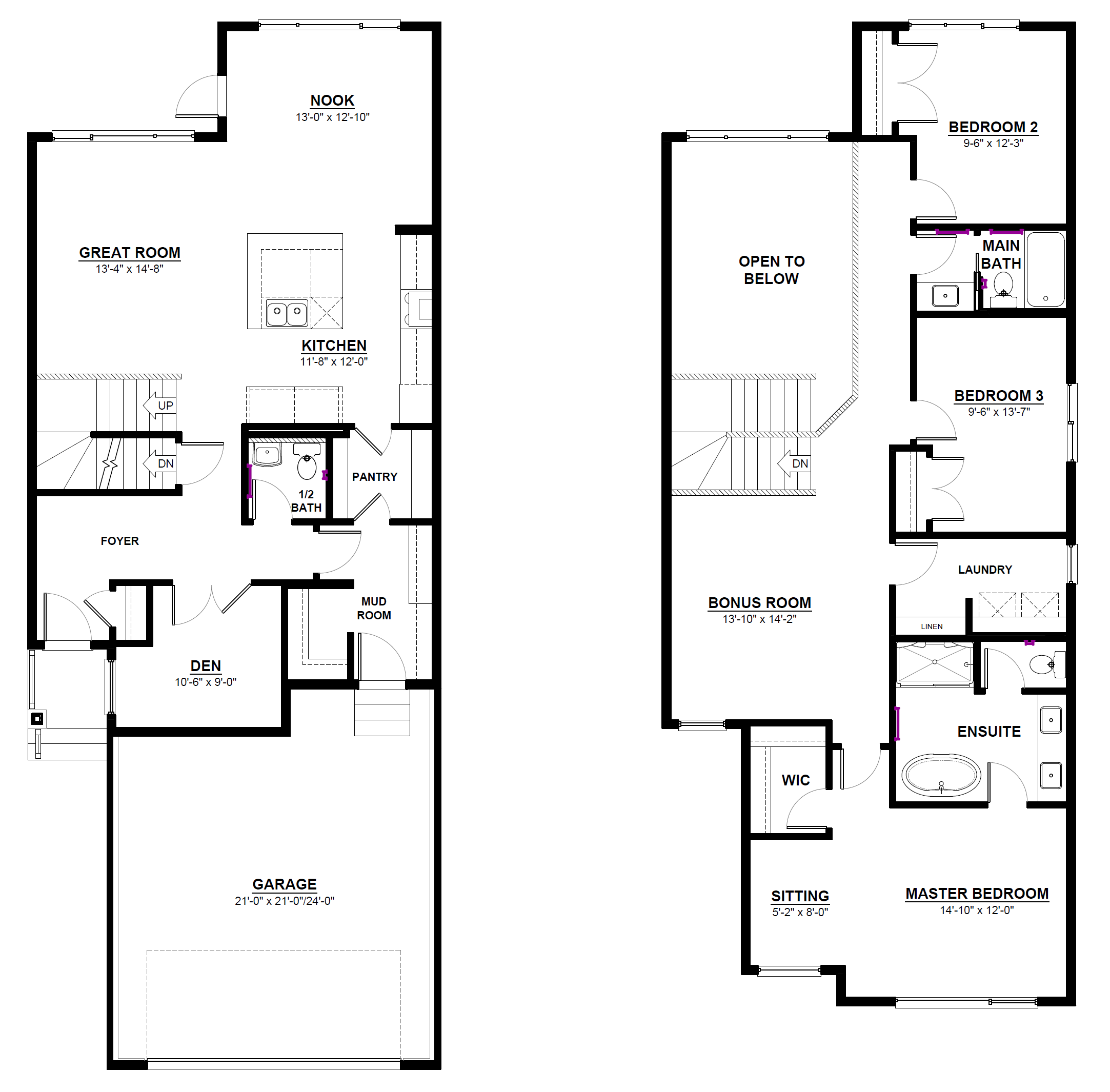
The Brantford M.
Size: 2283 sq. feet
Number of Bedrooms: 3
Style: 2 Storey
Features
- Main Floor Den
- Mud Room from Garage Entrance
- 6 Piece Kitchen Appliances with Side by Side Fridge & Freezer
- 5 Piece Master Ensuite
- Vaulted Master Bedroom Ceiling
- Open to Above Great Room
- OPTIONAL
- Basement Suite
- Basement Development
Floor Plan

